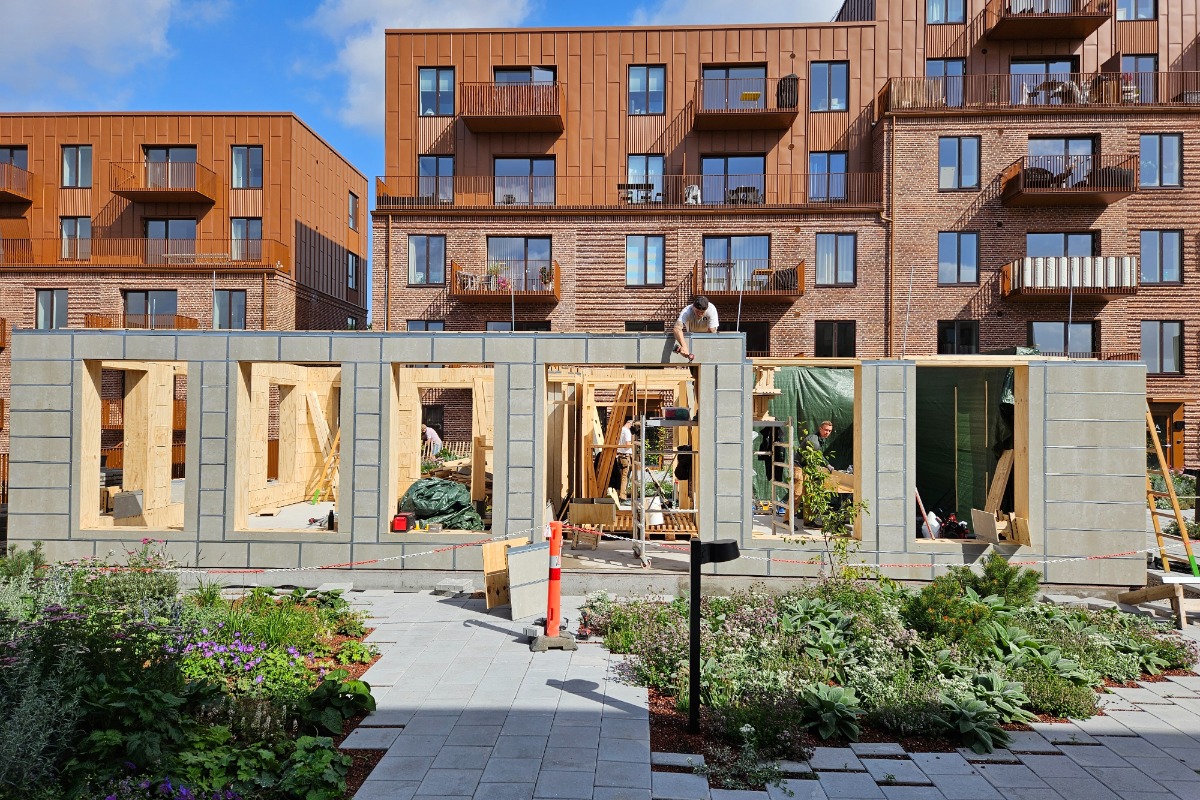

The Solutions Explorer lets you create alerts that match your needs. You can create several alerts and you will receive a notification each time a new Solar Impulse Efficient Solutions is labelled and matches your filters.
Your Search Alerts will show up here.
Sign in to create alerts for your filters and search terms.
Sign inDon't have an account?
Sign upAccess exclusive opportunities for Investor Members Only
The Investment Hub is a platform by the Solar Impulse Foundation that connects innovators with investors to fund scalable and sustainable solutions. Through tailored matchmaking, e-pitches, and a collaborative digital environment, it helps drive impactful innovation forward.
Sign in to explore a world of dynamic and high-potential investment opportunities.
Sign inDon't have an account?
Sign upJuly 28, 2025
AKF Holding A/S
Hvidovre

Squeezed in between 4-15 storey residential buildings, which in recent years years have been built in concrete and brick at Hvidovre Station, a completely different building has appeared in a few days. Grønnebro housing project, which JCN Bolig is building for the union-owned AKF Holding A/S, the residents' future community house differs significantly from the rest of the construction. "When we were going to make a community house here in a building called Green-Bridge, we wanted to make a building that actually celebrates the green transition," Karen Andersen, head of sustainability at JCN Bolig, tells BuildingTech. Fold out, build up. Instead of building a glass house, as was initially planned - but which was difficult to get to comply with the energy requirements of the building regulations - JCN Bolig and the company's subcontractors have thus piled up a completely different type of building using ReBLOCK's from REXCON.
The common house is thus built with outer walls of flat-packeable ReBLOCK's from the company Rexcon. The boxes for the 105 m2 community house have been laser-cut and screwed together in Hedensted, sent folded to the construction site on only seven EUR pallets. The footprint of the ReBLOCK is -6,2 kg CO2eq per squaremeter wall surface.
The solution aims at providing a sustainable and reusable alternative to the traditional building industry. The patented solution is a sustainable and circular climate screen system that is used for building load-bearing external walls in e.g. residential housings. It consists of load-bearing modular frames made of wood, which help to ensure a healthy and stable indoor climate all year round, as well as operating savings of approx. 6% due to its innovative product design. A product design that, in addition to operational savings, also enables a total 22.7 m2 climate screen to be delivered within the framework of one EUR pallet. This feature means that external wall solutions for 4 houses of 140 square meters each can be delivered with just one truck delivery. The solution, therefore, contributes to CO2 reduction in both the choice of materials, the delivery, the operation, and the possibility of recycling the product as it is designed for disassembly and direct reuse.
Share
The information set out above, is solely for the purposes of information and the Solar Impulse Foundation does not provide any guarantee as to its authenticity, completeness or accuracy. This information does not constitute investment advice or a recommendation to buy into, transact or to enter into any agreement with any of the parties or persons mentioned above. Potential investors or interested parties are solely responsible for their investment or business decisions and for performing any due diligence required by the circumstances. The innovator has asserted ownership of the intellectual property rights for images, videos, and content showcased above, affirming full and unrestricted usage rights, and has provided explicit permission for the Solar Impulse Foundation to publish such information designated as "public" in the application form.